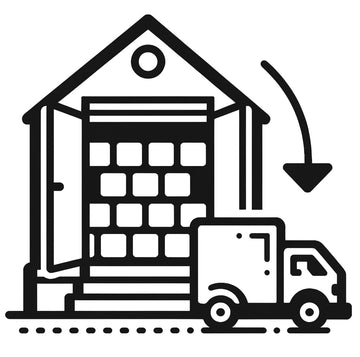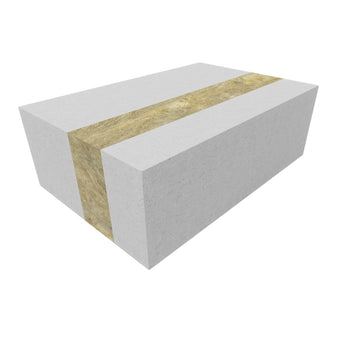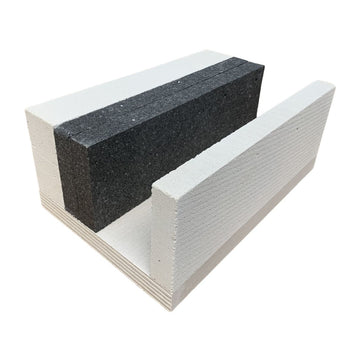Roof edge block 600x370x100mm
Aerated concrete roof edge
With our Aerated Concrete Roof Edge you can work quickly and efficiently, saving you time and manpower. The roof edge blocks can be placed directly, so that the correct height is immediately achieved. The roof edge blocks no longer have to be sawn to size on the construction site, resulting in savings in man hours. Moreover, no additional tools are required. After placing the ready-made eaves, the blocks can be finished immediately.
When installing the Aerated Concrete Roof Edge, it serves as a thermal bridge between the inner and outer walls, so that no energy is lost. The roof edge blocks are placed on the rough concrete floor. Because the rough concrete floor is never completely flat, the roof edge blocks must be placed in a bilge layer mortar of at least 15 mm thickness. This means that this layer is always flat and level. To seal the gap between the inner and outer walls, a plywood sheet is placed on the outer wall and the Aerated Concrete eaves block and secured with screws and plugs.
As an extra service, it is possible to provide the roof edge blocks with an adhesive primer on the underside. This primer ensures optimal adhesion of the mortar and the aerated concrete block. The primer has a green dye to make it clear which side should be in the base layer mortar. This prevents moisture from being extracted from the mortar too quickly, preventing the blocks from becoming loose.
Aerated concrete is easy to process, which increases construction speed. Another advantage of an aerated concrete roof edge block is that the roof covering can be mounted immediately after installation. Aerated concrete prevents cold bridges and is not sensitive to moisture or mold.








