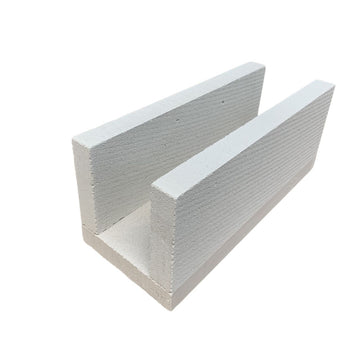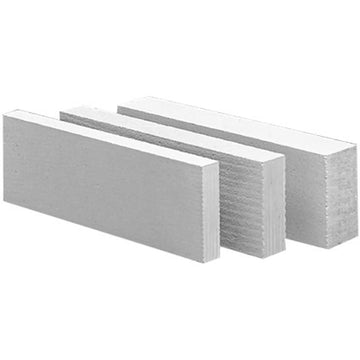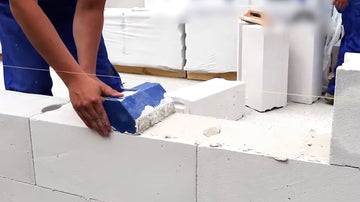
U-shells are U-shaped formwork blocks made of aerated concrete, they are also known as U-bricks or U-elements. The U-shells form an insulating formwork for the concrete lintel. Cold bridges are prevented by using aerated concrete u-stones. Aerated concrete is an excellent insulating building material. They are used in making reinforced concrete ring beams or as lintels above window and door openings. The advantage of working with u-scales is that you can place them in the work yourself. So you don't have to lift heavy lintels into place with a crane.
In addition, the u elements can also be used for cladding columns or tubes for pipes. U-shells are available in separate elements, each 600mm (60cm) long. This makes them easy to install yourself. Because we make the U-shells ourselves in our aerated concrete sawmill, it is possible to order the U-elements for almost any wall thickness and height.
Order the standard U-shells here
- U-scale 150mm
- U-scale 175mm
- U-scale 200mm
- U-scale 240mm
- U-scale 300mm
- U-shell 365mm with insulation
- U-shell 400mm with insulation
- U-shell 425mm with insulation
- U-shell 500mm with insulation
Benefits of scaling you:
- Easy to install yourself
- Insulating formwork of the concrete lintel
- Lightweight and handy elements of 600mm long
- All wall thicknesses possible thanks to customization
- Prevent cold bridges
U-elements are suitable for:
- Reinforced concrete ring beams
- Lintels
- Cladding for columns
- Sleeves for pipes
Construction of a reinforced concrete ring beam or lintel
In order to ultimately be able to load the u shell, it is necessary to build it with (construction) concrete and steel. In the core of the U-shell you can choose a reinforcement cage or a steel profile, for example a HEA, HEB or IPE. The type of reinforcement is best assessed by a structural engineer. With lintels you can choose to provide the U-shell with a layer of insulation for better thermal values. This is mounted in the U-shell on the outside/outer wall. (see drawing) Once the reinforcement and insulation have been placed, concrete can be poured.
How do I make a lintel myself?
By creating a temporary support, this can be done with wooden beams and slats, on which the aerated concrete U-shells are placed. The U-shell can then be provided with a reinforcement cage or steel beam to strengthen the structure. You can purchase these yourself. Insulation can then be installed if desired. The U-shell can then be filled with construction concrete. It is important that the correct concrete is used for this to achieve a sturdy construction.
- Determine the length of the lintel
The length is determined by the daylight size and the support. The clear dimension is the opening from wall to wall. The bearing is the length of the lintel that lies on the wall. This is 250mm per side, so 500mm must be added to the daylight size.
- Reinforcement
Iron must be added to the aerated concrete U-shell to give the lintel strength, this is also called reinforcement. A reinforcement cage consists of bars of rebar, the bottom and top reinforcement is held in place by means of brackets, which are also made of rebar. It is important that the reinforcement/reinforcing bar has sufficient coverage, which means that there must be at least 15 to 20mm of concrete along the bar. If there is insufficient coverage, concrete rot can occur if moisture penetrates, which can lead to cracking.
- The aerated concrete U-shells already have good thermal insulation, the aerated concrete u elements can prevent cold bridges. With U-shells of 365, 400 and 500mm, insulation can be used in the U-shell. The extra addition of insulation will provide better thermal insulation. The insulation is placed in the U-shell on the outside, glue the insulation so that it does not shift during the concrete pour.
- Support
Temporary support will have to be made where the lintel is to be placed, this is necessary to be able to build everything up. The support can be made of wooden beams. These are also called twills.
- Start by placing 2 horizontal beams, on top of which you place sheet material or plywood. Make the plywood 5cm wider than the u-shell on each side. Make sure the top of the plywood is flush with the bearing surfaces of the wall.
- Then place the vertical beams under the horizontal beams, making sure that the beams are placed a maximum of 50m apart. For extra stability, braces can be installed, which are diagonally placed beams or slats.
- Now the U-shells can be placed on the plywood and the U-shells can be glued together with aerated concrete glue. Then screw a lath on both sides to the plywood and against the U-shell, so that everything remains in a straight line and the U-shell will not shift during pouring.
- Installing reinforcement and insulation.
- Pouring concrete
- Cover
Can u-shells also be combined with other building materials?
Aerated concrete u shells can be combined with other building materials such as Poriso, brick, sand-lime brick and concrete walls. It is important that a lintel above a door or window opening is well insulated to prevent insulation leaks, also known as thermal bridges. After placing the U-shells, the wall can be finished. Aerated concrete is extremely suitable for finishing a plaster mortar, for example.
A structural engineer can advise you on what type of reinforcement is required for your construction.
What can I make with a U scale? What do you use a u scale for?
You can use u scales for, among other things:
- Lintels
- Ring beams, this is a reinforcement beam that is placed on top of a wall. This connects and strengthens the entire construction.
- Columns
- Column cladding
Advantages of making your own lintel
- No crane required to move heavy concrete beams
- You save money
- You can decide for yourself whether insulation will be added
- You can determine the length of the lintel yourself, so you do not have to be guided by the standard dimensions of lintels
What is a lintel?
A lintel is a type of beam that spans a window or door opening. Here you can distinguish between a load-bearing and a non-load-bearing lintel. The non-load-bearing lintels only serve as filling above a window or door opening. No construction may be placed on this.
The load-bearing lintels serve as filling and to support the structure above the door or window opening. Load-bearing lintels are equipped with a larger reinforcement cage than a non-load-bearing lintel.
U-shell with insulation
In addition to our standard U-shells, we also have U-shells with a layer of insulation. These are plates of EPS insulation that we have already installed for you. The advantage of this is that no additional glue needs to be purchased to attach the insulation to the aerated concrete.
Order U-shell with insulation:
- U-shell 365mm with insulation
- U-shell 400mm with insulation
- U-shell 425mm with insulation
- U-shell 500mm with insulation
U-shell including structural concrete
The u-shells must be filled with concrete. Not all types of concrete are suitable for this. Construction concrete is required to make lintels. It has been specially developed for these types of applications. Ask your constructor about the concrete quality.
U-shell is supplied without reinforcing steel
Our U-shells are supplied without reinforcement bars. Because every construction project is different, it is important for the construction that the reinforcement is carefully examined. A local structural engineer can advise you on what reinforcement is required for your construction project.


